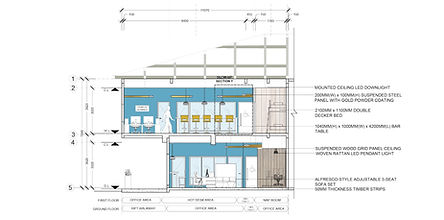top of page





CO-WORKING SPACE | GO WORK | 2019
RECEPTION COUNTER WITH LOUNGE AREA
GO WORK
This project aims to create a more engaging and fun co-working space that combines a variety of activities. It is designed for people from different working backgrounds to work together, interact, and support each other.
Concept - " Togetherness "
The concept was inspired by the slogan of the Gowork -- “Together We Grow”. It represents different people from different places unite together to achieve things they want, learn and grow together.
.png)
It is developed from the logo of GoWork
.png)
.png)
.png)
.png)
.png)
Concept Model
FURNITURE LAYOUT PLANS
FURNITURE LAYOUT PLAN _ GROUND FLOOR
FURNITURE LAYOUT PLAN _ FIRST FLOOR
SECTIONS
SECTION X-X
SECTION Y-Y
AXONOMETRIC






bottom of page


.jpg)
.jpg)
.jpg)
.jpg)
.jpg)
.jpg)